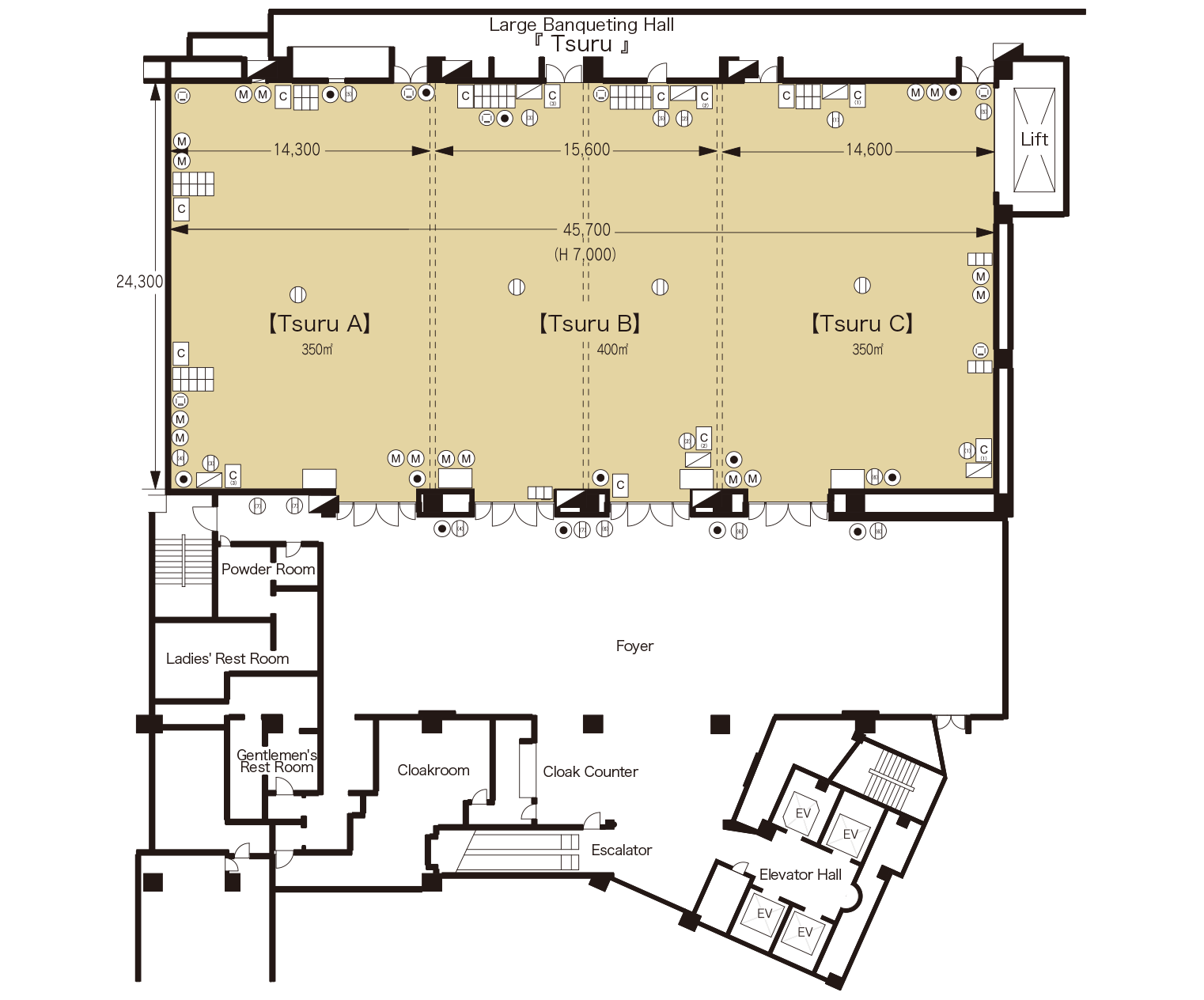
Floor Plan

All Rooms Dinner Style (58Tables, 580Seats)

All Rooms Seminar Style (700Seats)

All Rooms Teater Style (1300Seats)

All Rooms Buffet Style (1100People)

【Left】1/3 Teater Style (408Seats)
【Center】1/3 Seminar Style (408Seats)
【Right】1/3 Surrounding Style (78Seats)

【Left】1/2 Seminar Style (297Seats)
【Right】1/2 Dinner Style (27Tables, 270Seats)
Size/Capacity
| Size | Ceiling Height | Capacity | |||||
| (㎡) | (m) | Buffet | Dinner | Wedding | Seminar | Theater | |
| All Rooms includeing Foyer |
1,500 | 1,800 | - | - | - | - | |
|---|---|---|---|---|---|---|---|
| All Rooms | 1,100 | 1,100 | 600 | 550 | 700 | 1,300 | |
| Room A | 350 | 350 | 130 | 100 | 200 | 340 | |
| Room B | 400 | 7.0 | 400 | 160 | 130 | 230 | 360 |
| Room C | 350 | 350 | 130 | 100 | 200 | 340 | |
| 2/3(A+B or B+C) | 750 | 800 | 410 | 350 | 450 | 800 | |
| 1/2(A side or C side) | 550 | 470 | 270 | 230 | 300 | 600 | |
